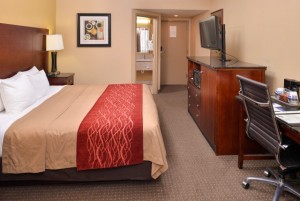Non-smoking King Handicap Accessible
The 1 King Bed Standard Non-Smoking Room at the Greensboro Comfort Inn is a comfortable and spacious 300 sq. ft. room with large King Size bed perfect for couples. This modernly appointed air-conditioned room features a flat panel TV with HBO, microwave with fridge, iron and ironing board, coffee maker, free WiFi, and desk area. The full bathroom features a curved shower rod, hair dryer, and full bath.
- Included:
Free Continental Breakfast, Free WiFi, In room coffee
- Floor: 1st Floor, 2nd Floor, 3rd Floor, 4th Floor
- Capacity: 1 Person
- Non-Smoking
Amenities
General Services
- View
- Pets Allowed
- Refrigerator
- Microwave
- Kitchenette
- Ironing Board
- Air Conditioner
- Heater
- Desk
- Sofa
- ADA Accessible
- Complimentary Newspaper
- Daily Housekeeping Service
- Sofa Sleeper
- Work Desk with Ergonomic Chair
Bathroom
- Hot tub
- Full Bath
- Shower
Technology
- LCD/LED TV
- Cable TV
- Alarm Clock
- Electronic Locks
- Wireless Internet Access
ADA/Accessible Guest Room Features
- Door hardware on all entry doors to accessible guestrooms and other passage doors within the room usable with one hand
- Drapery wands and controls on fixed lamps and HVAC units easily operable with one hand
- Wheelchair Accessible Guestroom Door Entrance, Bathroom Door Entrance, Interior Doors Per ADA Standards That Allow At Least 32" Clear Passage Width So Persons Who Use Wheelchairs, Crutches, And Other Mobility Aids Can Visit Or Stay; In Addition, Door hardware (Levers, Pulls, Panic Bars, Etc.) On All Entry Doors To Accessible Guestrooms And Other Passage Doors Within The Room Are Usable With One Hand Without Tight Grasping, Pinching, Or Twisting Of The Wrist
- Service Animals Allowed
- Lowered Counter Height
- Accessible Power Outlets
- Hearing Impaired Light Alerts with Kit
- Light/Lamp Controls are Push Button
- Lower Level Individual Thermostat
- Lowered Closet Bars and Shelving
- Strobe Lights
- Visual Door Knocker
- Shaker Alarm Clock
- Visual Alarm Equipped
- Closed Captioning Television
- Telephone with Volume Control
- 36" or More Accessible Path of Travel Around and Between Beds Per ADA Standards
- Multi-Level Door Viewers
- Closet Bars and/or Shelving Lowered
- Drapery Control with a 36” Clear Path Within Reach & Lowered Wands
- Lowered, Individual Thermostat Control
- Push Button Light/Lamp Control-Type
- Hearing Impaired Light Alerts – Free Portable Equipment Provided by Hotel
- Table/Desk Height Accessible with Knee Space 27” (width) and 34" (height)
- At Least (1) Power Outlet with a Clear Space in Front, 15” from Ground
- Power Outlets within 4” of Telephone
- Communication Kits Available with TTY Machine, Strobe Light, & Visual Door Knocker
- Visual Alarm – Free Portable Equipment Provided by Hotel
- Telephone with Visual Call Alert – Free Portable Equipment Provided by Hotel
- Wheelchair Accessible Route in Room
ADA/Accessible Bathroom Features
- Roll-In Shower That Is Free Of Curbs Or Lips At The Shower Floor Thus Allowing Wheelchair Approach And Transfer Onto The Folding Shower Seat; in addition, Free Of Doors That Would Impede Wheelchair Transfer Onto The Seat, Horizontal Grab Bar On The Wall Opposite The Seat For Stabilization And Aid In Maneuvering While In A Shower Wheelchair, Faucet Controls And Shower Wand Positioned On The Wall Along The Side Of The Shower Seat So They Are Operable From The Folding Shower Seat or From The Shower Wheelchair, Roll-in Shower Has A Securely Fastened Folding Seat At 17"-19" Above The Floor Onto Which Persons Who Use Wheelchairs May Transfer To Shower
- Shower Seat
- Lowered Towel Hooks, Racks, or Bars Placed Within 54" Of The Floor For Side Approach Or 48" Of The Floor For Forward Approach So Persons Who Use Wheelchairs Can Approach And Use The Towel Racks
- Faucet that is easily operable with hardware that is (i.e.: levers, wrist blades, single arm, etc.) usable with one hand
- Bathroom floors in the accessible guestrooms slip-resistant
- Wheelchair Accessible Bathroom Facilities
- Wheelchair Accessible Sink That Is No More Than 34" High With At Least 29" High Clearance Under The Front Edge To Allow Persons Who Use Wheelchairs To Pull Under The Lavatory And Use The Faucet Hardware Per ADA Standards. Faucet That Is Easily Operable (i.e.: Levers, Wrist blades, Single Arm, Etc.) And Usable With One Hand, Without Tight Grasping, Pinching, or Twisting of The Wrist
- Wheelchair Accessible Raised Toilet Per ADA Standards Including Toilet Seat Between 17"-19" Above The Floor; In Addition, Toilet Is Centered 18" From The Adjacent Side Wall, Which Is The Distance That Will Permit A Person With A Mobility Impairment To Use The Grab Bars. Accessible Toilet Have A Horizontal Grab Bar On The Adjacent Side wall That Is At Least 40" Long and Between 33"-36" Above The Floor For Stabilization and Assistance During Transfer From A Wheelchair; in addtion, A Horizontal Grab Bar On The Wall Behind The Toilet That Is At Least 36" Long and Between 33"-36" Above The Floor For Stabilization and Assistance During Transfer From A Wheelchair
- Grab Bars in Shower with a Shower Seat
- Hand-Held Shower Wand with Shutoff Valve and Temperature Regulator With At Least A 60" Long Hose Provided So Persons Who Bathe From A Seated Position May Wash And Rinse With The Directional Spray
- Low-Level Towel Hooks, Racks, or Bars Placed Within 54" Of The Floor For Side Approach Or 48" Of The Floor For Forward Approach So Persons Who Use Wheelchairs Can Approach And Use The Towel Racks
- Lower Mirrors
- Drain and Water Pipes Under Sink are Insulated
- Removable Shower Head
- Toilet Grab Bars Per ADA Standards

